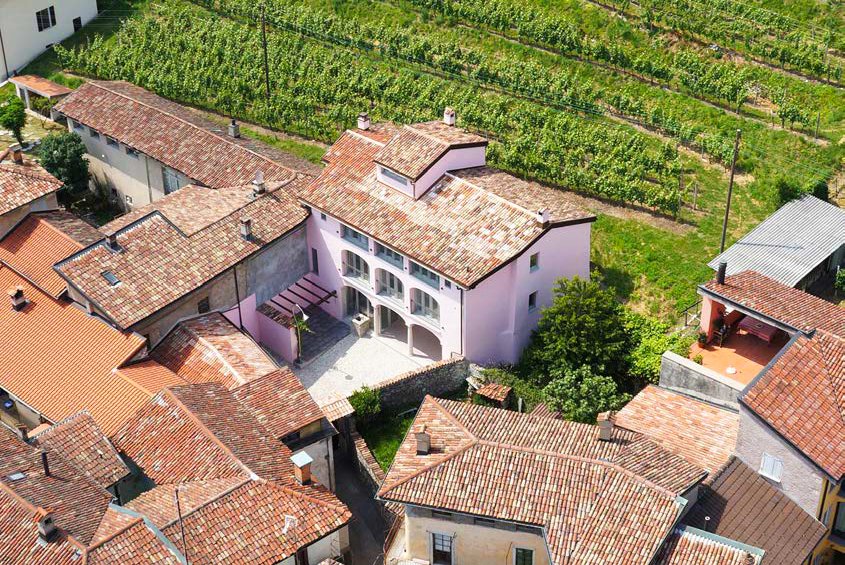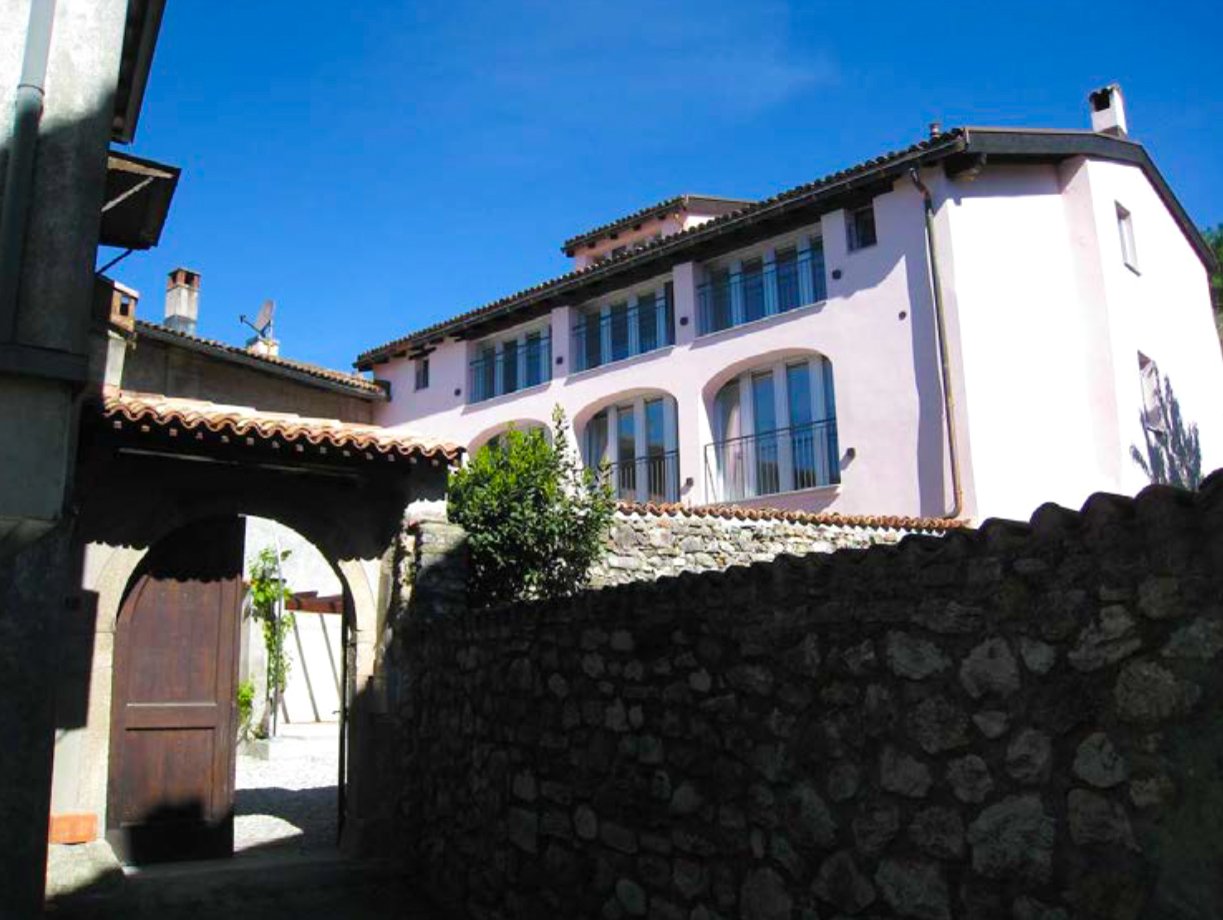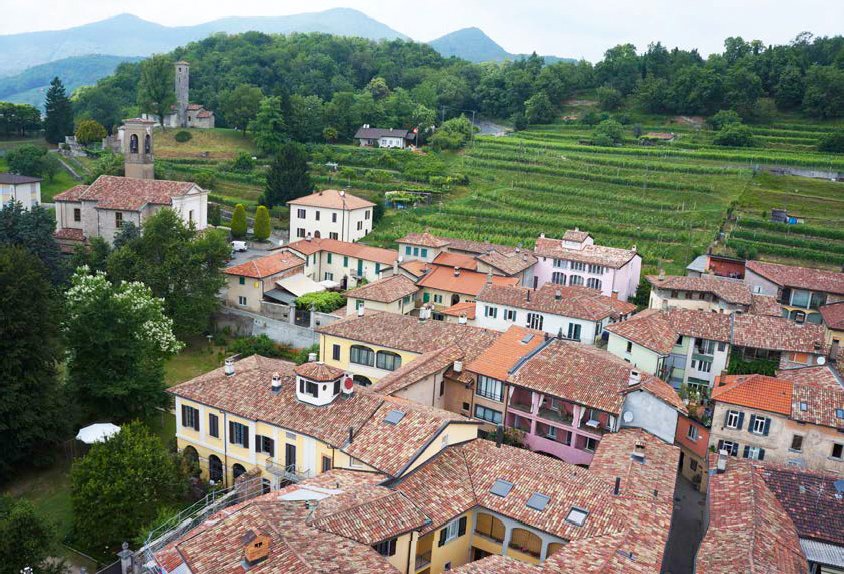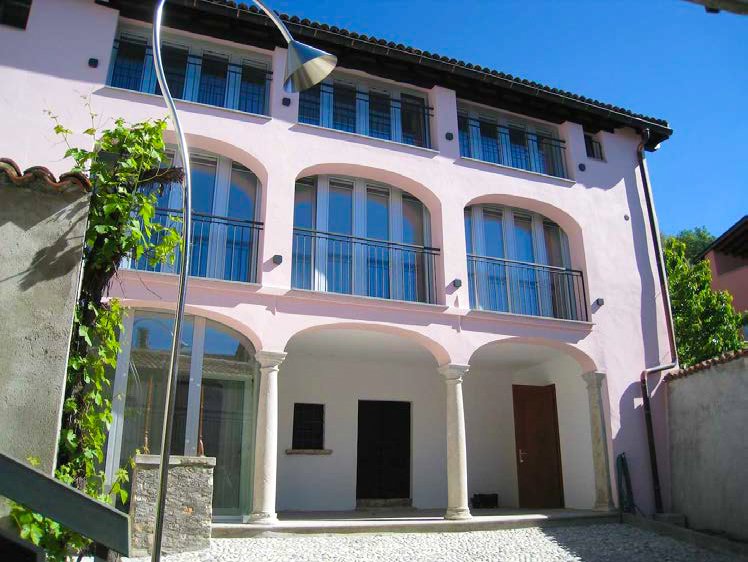
EXCLUSIVE HISTORIC RESIDENCE IN BESAZIO
This 18th-century patrician villa, with 320 m² of living space, a 75 m² annex, and a 95 m² private courtyard, is located in the heart of Besazio, on Monte San Giorgio – a UNESCO World Heritage Site – just five minutes from Mendrisio.
Carefully restored in 2013 and used as offices until October 2022, the property is now ready for a new life. With just a few adjustments, it can become:
a unique private residence for those seeking beauty and authenticity,
a characterful two-family home,
a charming Bed & Breakfast or boutique hotel,
prestigious offices or professional studios,
a museum, a wine cellar, or a cultural and social foundation, in dialogue with the village’s history and open to the community.
The private courtyard, paved with traditional cobblestones and accessible through an antique wooden gate, ensures privacy and intimacy. In addition to the three-level main villa and the two-level annex, the property features a relaxing pergola and an ancient, fully functional well.




The villa’s loggias have been enclosed with glass, creating additional living space and allowing sunlight to be enjoyed throughout the entire day.
At the rear, the property opens onto a wide vineyard: just a few steps away, a forest path leads from Mendrisio to the neighboring villages of the valley, perfect for peaceful walks or mountain bike rides.
As for parking, the municipality will soon build an underground garage at the entrance to the village; in the meantime, several rental parking spaces are already available within close proximity to the villa.
PROPERTY IN DETAIL
TECHNICAL DATA ( approx.)
Main Building Volume: 1,500 cubic meters
Secondary Building Volume: 300 cubic meters
Gross Floor Area of Main Building: 460 square meters
Gross Floor Area of Secondary Building: 90 square meters
Net Floor Area of Main Building: 320 square meters
Net Floor Area of Secondary Building: 75 square meters
Inner Courtyard: 95 square meters
All technical systems (plumbing, heating, and electricity) were completely renovated in 2013. The heating operates through an air-to-water heat pump, fully meeting the property’s energy needs. The exterior lighting has been designed to highlight the arched façade and the inner courtyard. The courtyard is accessible on foot or with small vehicles.

